348 Gear St
Style: Vernacular - circa 1832
This historic residence, vacant for many years and deteriorating, was rescued by The Galena Foundation and is now being restored by a private citizen.
Progress is being made and closely monitored, and construction will be completed by the fall.
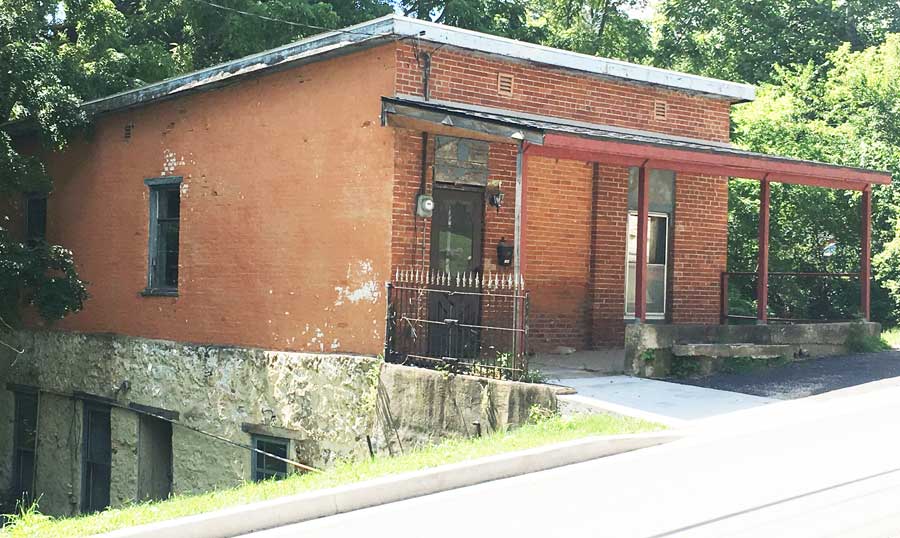
Current Photo - 2020
History of Owner / Occupants
- This house is one of the earliest structures built in Galena, believed to have been built prior to 1832.
- The earliest known occupant of the house was Rev. John McMahon, who was ordained by the Catholic Church in 1831, and founded the St. Michael Parish in Galena on August 22, 1832.
- According to records of the Diocese of Rockford, Rev. McMahon wrote from Galena that “vice of all kinds is rampant in the town filled with wild adventures.”
- The Black Hawk War of 1832 was consuming public attention at the time, ending the same month he arrived with the Battle of Bad Axe on August 2, one hundred miles north of Galena.
- Rev. McMahon rented this house for a church and a rectory, for which he paid $15 rent, and here, until his untimely death in 1833 of cholera, he conducted mass and taught catechism to children.
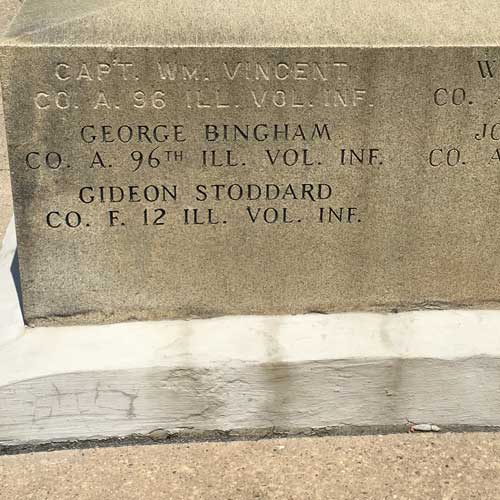
- Gideon Stoddard was one of the first 100 volunteers to sign up in 1861 at the outbreak of the Civil War, serving in the Union Army throughout the war, and returning to Galena afterwards.
- Stoddard’s name is inscribed on the Soldiers Monument in Grant Park (pictured).
- Stoddard died in 1880 and he is buried in the Old City Cemetery.
- In 1849, Gideon Stoddard purchased this house, and lived there with his wife Martha until 1870.
- Gideon Stoddard was a highly respected resident of the city, having been an Alderman from the Second Ward for some period prior to and up until his death in 1880.
- His occupation was listed as gunsmith in the city directory, although his obituary in the Galena Gazette refers to him as “Capt. Gideon Stoddard” leading some to believe that he was a steamboat captain at some point.
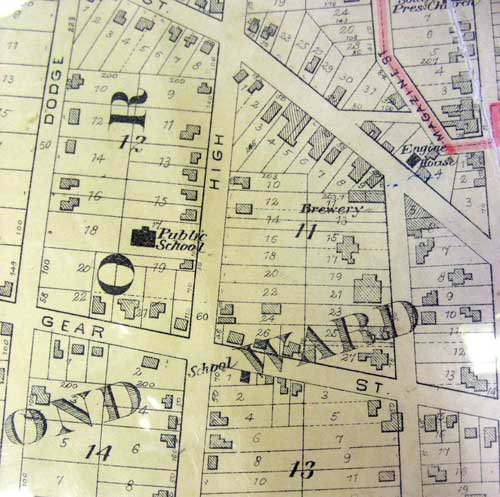
- A city map dated 1893 (pictured) indicates the location of two schools in the Second Ward.
- A Public School was located on High Street.
- A Parochial School was located at 348 Gear on the corner of Gear and High Streets.
Construction of the House
- The house consists of three levels, including two floors above ground, and a basement below.
- The limestone lower level and basement is original to 1832, however, the upper level or first floor was probably added later since the full scale production of bricks used for construction in Galena didn’t begin until 1837.
- There have been few changes to the original appearance of the house...
–The front door was moved from the center over to one side.
–A porch or stairway off the back of the house was removed and the doorways closed I with brick and limestone.
–The exterior brick was first painted white, then red, sometime during the mid-1900s.
Changes in Exterior Appearance
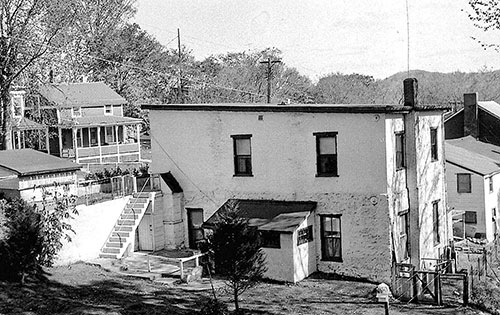
Side view, about 1964, from Alfred W Mueller Collection
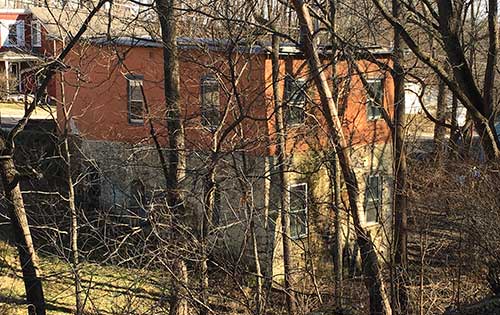
Side View in 2019
Restoration Begins in 2019
- The Galena Foundation acquired title to the property in November 2019.
- The immediate priority has been to stabilize the structure and cleanup the interior.
- Local contractors were requested to submit quotes to replace the roof and repair damage to the brick and limestone walls.
- Roof was replaced in November 2019 under the guidance of White Construction, Galena.

- Cleanup of the interior on all three levels began in January 2020 with work by White Construction, Galena.
- More than 17.5 tons of debris and garbage were removed and hauled away.
- The interior was dried out and mold treated/removed.
- Original floors have been retained but will require some additional repair.
- Interior as it now appears cleaned up (pictured).
- New electric (220 amp service) and city water connections have been installed and working.
- Masonry repairs to the interior/exterior are scheduled to be done starting in August 2020 by Earl Thompson Masonry, Galena.
- Preliminary floor plans for this house have been prepared by Baranski Hammer Moretta & Sheehy Architects, Galena showing a three bedroom, three bath home on two floors.
Preliminary Floor Plans
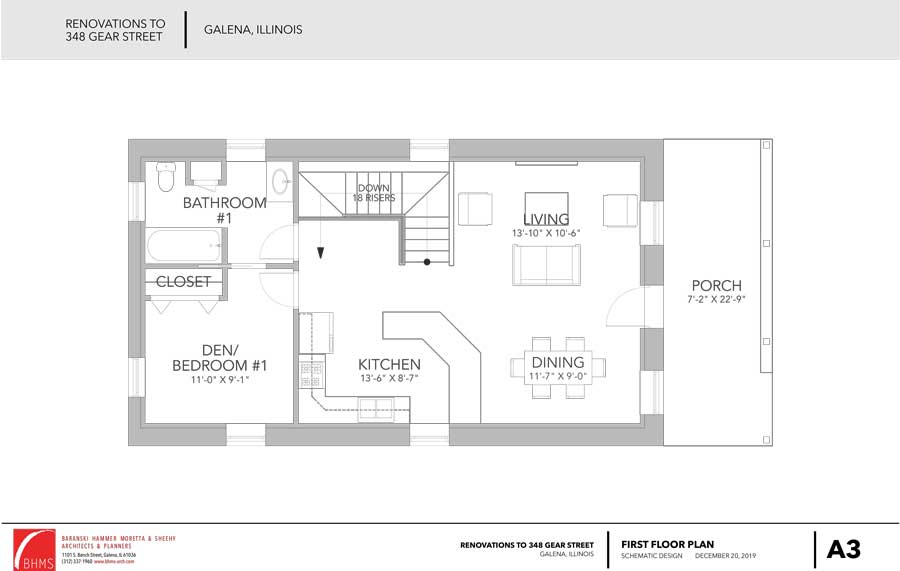
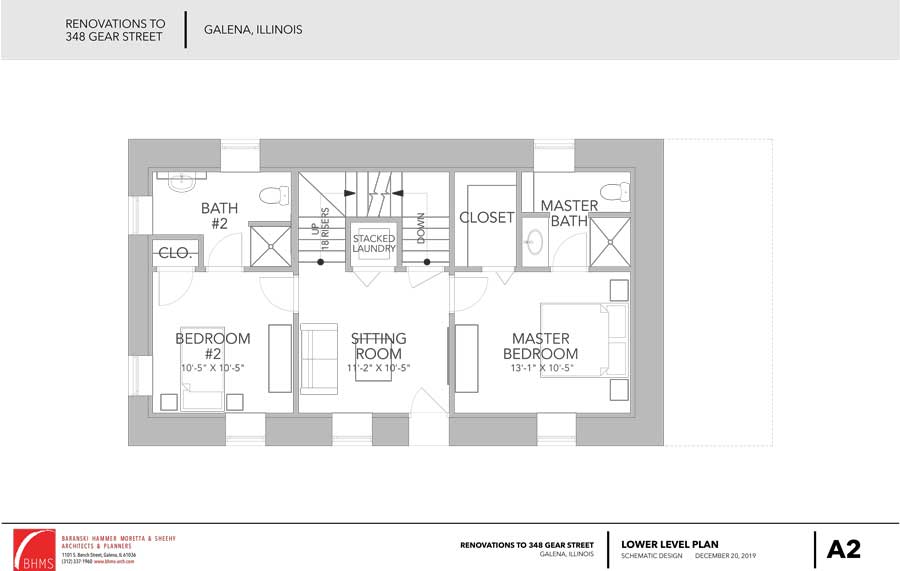
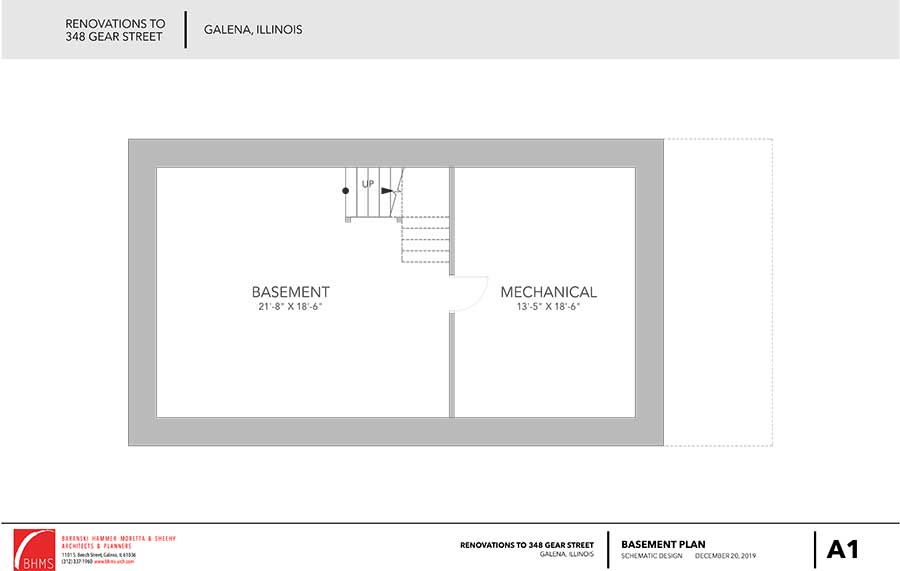
Next Steps in the Restoration
- The Galena Foundation has sold the residence to a private party, with conditions that it be completely restored to historic standards within a prescribed period of time.
- Plans are to return the house to use as a private residence, while retaining its historic appearance.

